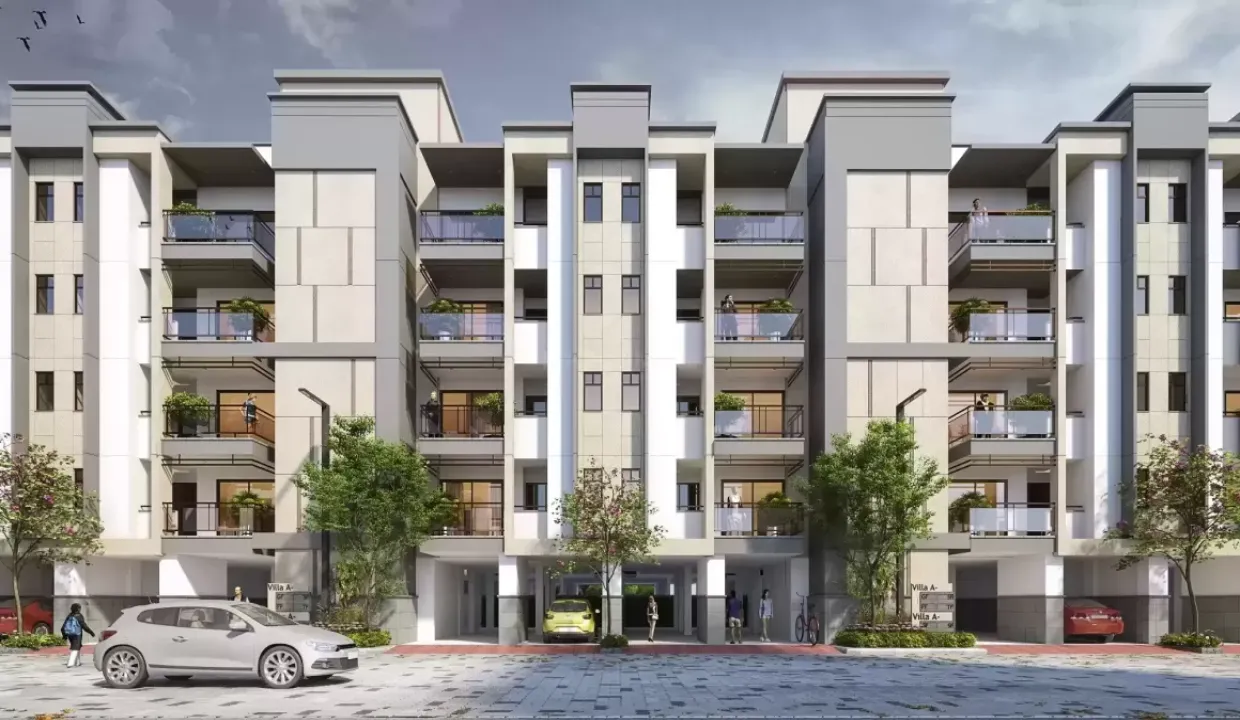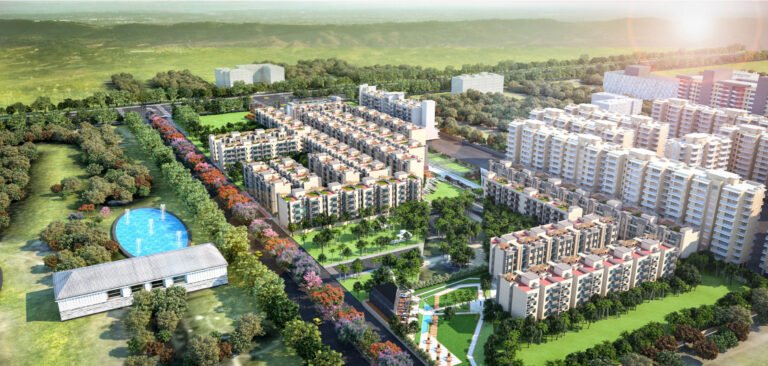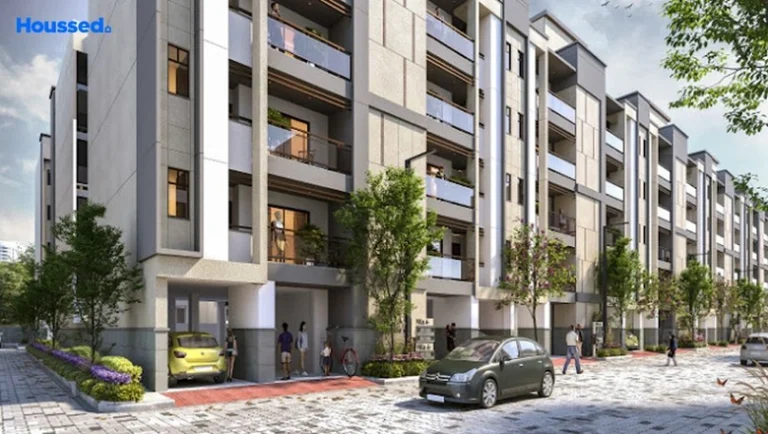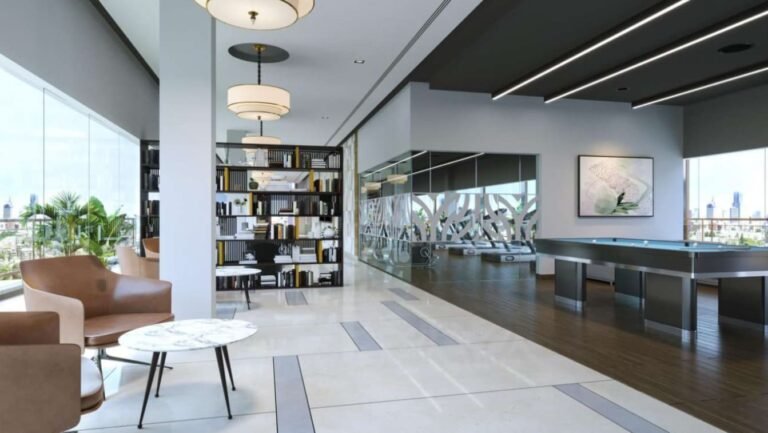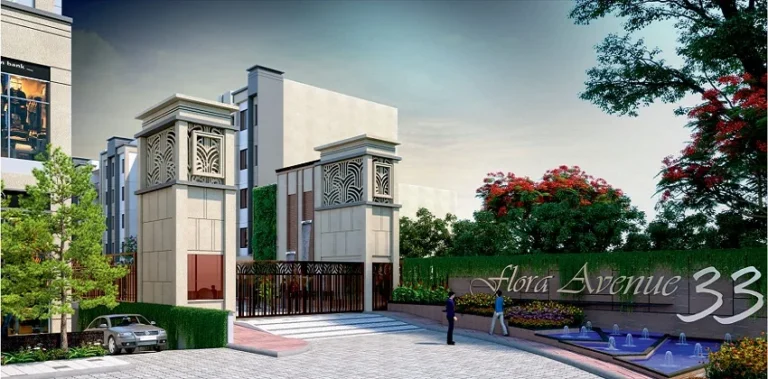Project Information |
|||
| District | Gurugram | Town | Gurugram |
| Project Name & File ID | (20) FLORA AVENUE 33 | RERA No. | 21 of 2021 |
| Colonizer Name | M/ s Global Horizon Holdings Pvt. Ltd. | Colonizer’s Contact Detail | P-903-905, C Wing, 9th Floor, JMD Megapolis, Sector 48, Sohna Road, Gurugram, Haryana |
| Contact No. | +91 9228841960 | ||
| Project Name | 2nd WINDOW OF Deen Dayal Yojna Residential Independent Floors (Ready To Move) in Flora Avenue in Sector 33, South of Gurgaon, Dist. GURUGRAM | ||
| Project Description |
|
||
| Total Site Area (in Acres) | 7.89375 | RERA Registration No. | 21 of 2021 |
| SMS alert to Applicant in Wait list | Yes | SMS alert to allottee’s | Yes |
| RERA Registration Date | 15-07-2021 | ||
| Online Application Start Date | 01-11-2025 10:15 | Online Application End Date & Time | 16-11-2025 17:59 |
| Payment Start Date | 01-11-2025 10:15 | Payment End Date | 16-11-2025 17:59 |
| Unit allotment Date & Time | 19-11-2025 18:00 | Registration Amount | ₹ 21,000/- |
| Finance By | HDFC Bank Ltd. | Rate of Interest | As applicable |
| Note | REGISTRATION AMOUNT IS FULLY REFUNDABLE TO NON ALLOTTEES | ||
Unit Sizes & Payment Plan |
| Type | Rooms | Saleable Area (in Sq. Ft) | Unit Price | 10% Booking | Down Payment* | Principal Amount* | EMI (Approx.) |
|---|---|---|---|---|---|---|---|
| A | 2 BHK | 1031 | ₹ 1,10,83,250 | ₹ 10,87,325 | ₹ 16,62,488 | ₹ 83,12,437 | ₹ 63,327 |
| B | 2 BHK + Study | 1342 | ₹ 1,44,26,500 | ₹ 14,42,650 | ₹ 21,63,975 | ₹ 1,08,19,875 | ₹ 82,430 |
| C | 3 BHK | 1435 | ₹ 1,54,26,250 | ₹ 15,42,625 | ₹ 23,13,938 | ₹ 1,15,69,687 | ₹ 88,142 |
| *Conditions Apply | |||||||
Additional Charges |
| Particulars | Charges |
|---|---|
| Advance Maintenance & IFMS | ₹ 1,50,000 |
| Full Power Backup + ECC | ₹ 1,20,000 |
| Meter | ₹ 7,000 |
Download Section |
|||
| Sr.No. | Document Type | Action | |
| 1 | Project Brochure | Download | |
| 2 | Project Site Plan | Download | |
| 2 | Project Floor Layout Plans | Download | |
| 3 | Project License | Download | |
| 4 | Project RERA | Download | |
About Flora Avenue 33
Welcome to Flora Avenue 33, a meticulously crafted residential project by Global Horizon Holdings Pvt Ltd (Breez Builders and Developers), one of the most trusted names in the real estate industry. Breez is renowned for creating thoughtfully designed spaces that offer quality, innovation, and value, all aligned with the evolving needs of modern urban families. Flora Avenue 33, located in the bustling vicinity of Sector 33, is a testament to Breez’s commitment to quality and community-driven design. Spread across an expansive 7.89 acres, this development offers 2 – 3 BHK flats in Gurgaon, along with premium amenities for an elevated lifestyle experience.
Key Highlights
- Flora Avenue 33 provides residents easy access to essential destinations, enhancing convenience and comfort. The location benefits include:
- 40 minutes from IGI Airport
- 15 minutes from Golf Course Extension Road
- Proximity to top retail, educational, healthcare, and hospitality services
- 8-km, 160-meter wide sector road
- Two clover-leaf junctions on KMP Expressway

